Basement
The basement has been designed to accommodate a 285 seated, dedicated performance space during the year of 2025, to be used in conjunction with the ground floor café / bar / lobby space.
A further stair is required for capacity.
It will be fitted out with world class quality stage video and audio equipment and quality temporary tiered seating.
As a legacy use, post 2025, the space can be used as a 400 capacity venue, night club, live music, conferencing and rehearsal space.
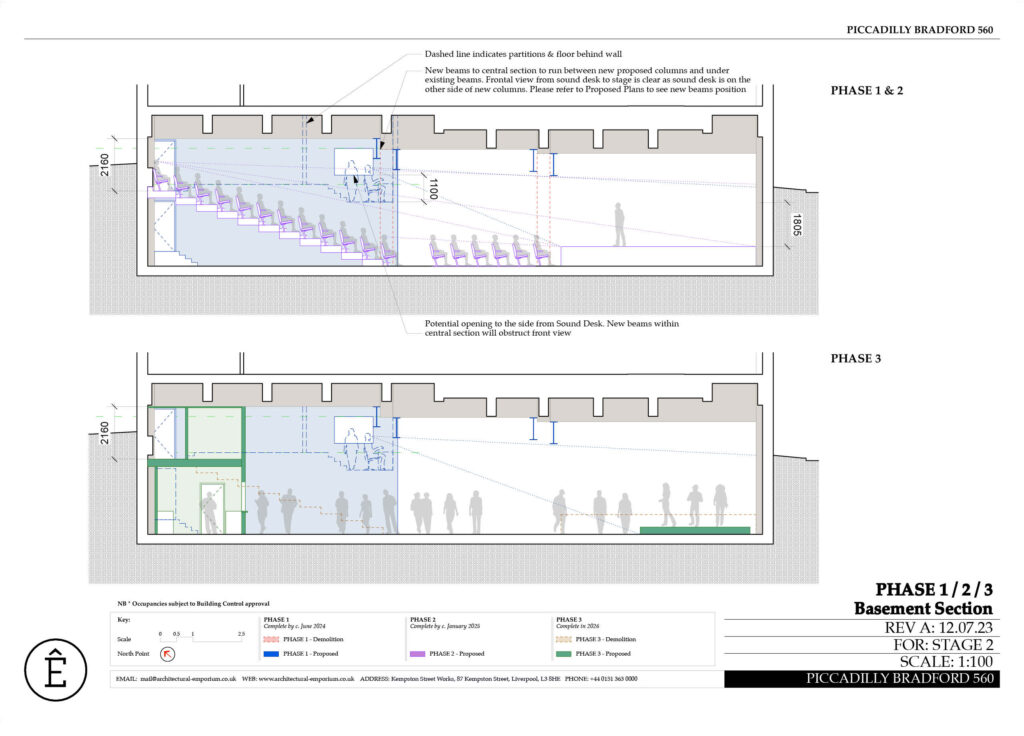
Basement Section

There are some structural columns that require re-positing in order to achieve 2025’s performance specification.
Post 2025 the equipment purchased can be reattained as a legacy.
Equipment allowed for includes.
- Rigging
- Motors
- Access
- Distro
- Cable
- Control
- Theatre lighting
- House lighting
- Event venue lighting
- Video projection
- Screen
- Camera
- Main FOH PA including subs
- Monitors
- Microphones, stands and cables
- Talkback
- Tracking
- Drapes
Basement mezzanine
A lift stop will be retained to the mezzanine floor to create an accessible audio desk.
In phase 3 it is proposed to install further WC capacity to serve the legacy venue.

Yard and entrance
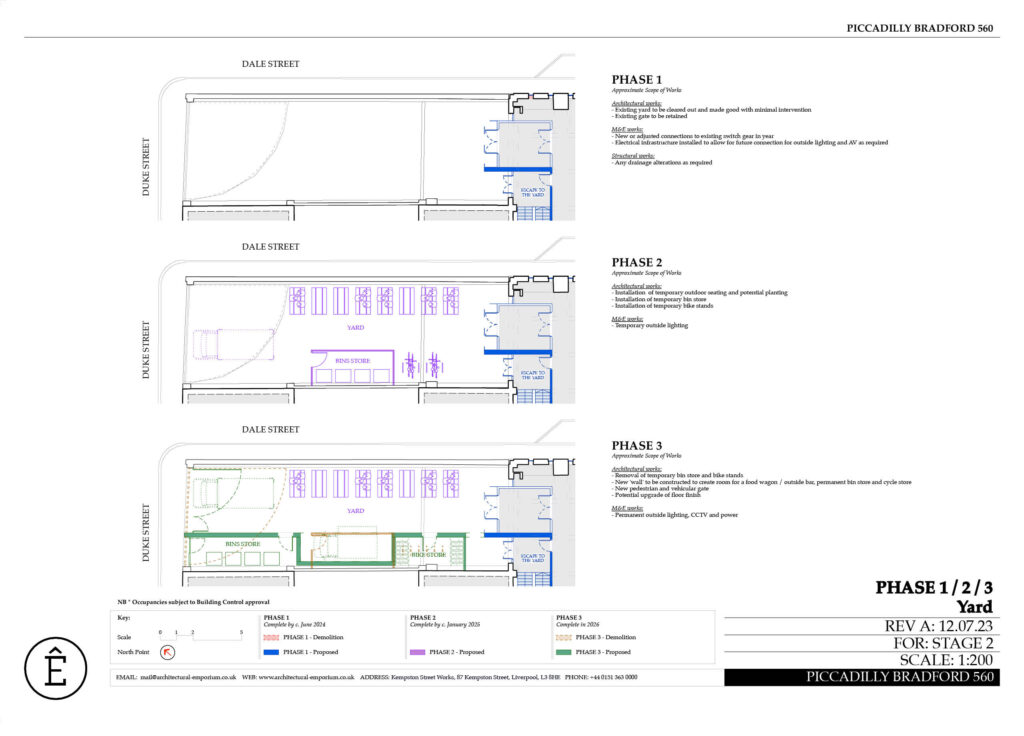
A new architectural intervention will be constructed within the large loading entrance to create a welcoming threshold into the venue.
A separate entrance is proposed to gain access directly to the basement venue and to provide sufficient capacity for licencing.
The legacy proposals see the introduction of a “common thread” architectural wall, screening services such as cycle parking and bin stores, a space for street food vans and temporary stages, and a feature leading visitors to the entrance.
Ground floor
A new architectural intervention will be constructed within the large loading entrance to create a welcoming, inclusive, accessible threshold into the venue.
A separate entrance is proposed to gain access directly to the basement venue and to provide sufficient capacity for licencing.
The legacy proposals see the introduction of a “common thread” architectural wall, screening services such as cycle parking and bin stores, a space for street food vans and temporary stages, and a feature leading visitors to the entrance.
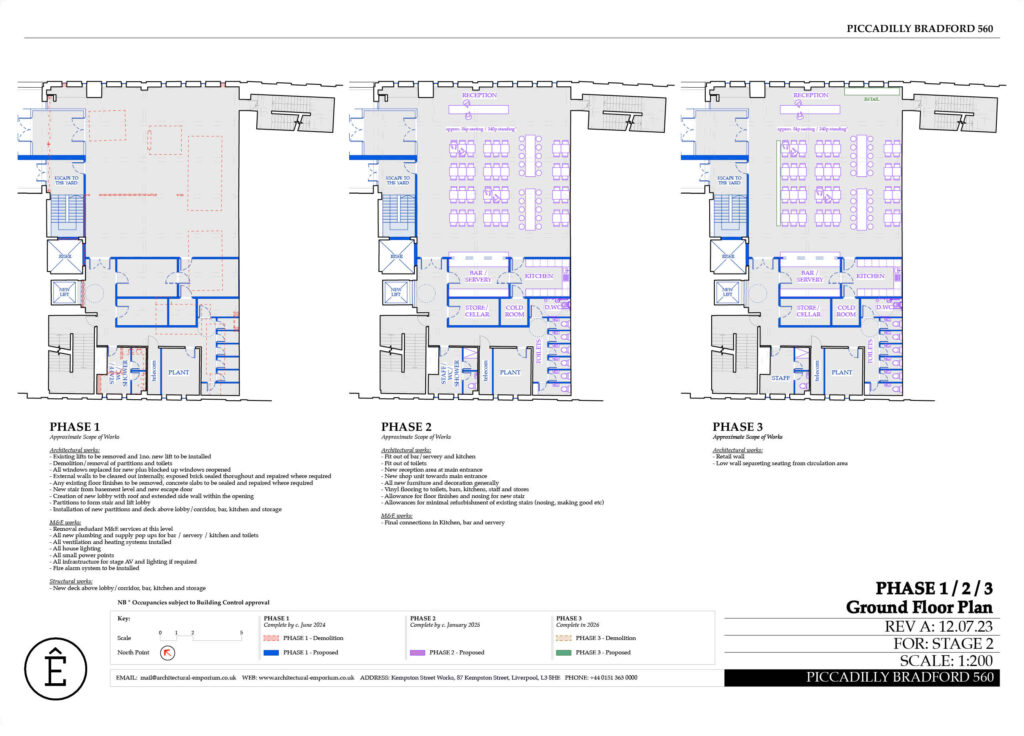
Ground floor mezzanine

The generous floor to ceiling heights enable a windfall space to be constructed over the proposed back of house café area to provide further lettable floor area.
First floor gallery
The upper floors of the building will be left in a meanwhile state during the year of culture and services will be capped off for future development.
Impressions Gallery have given PPP an expression of interest to occupy the first-floor post 2025, and an indicative scheme has been prepared for costing purposes.
A large feature window will overlook the new market development.
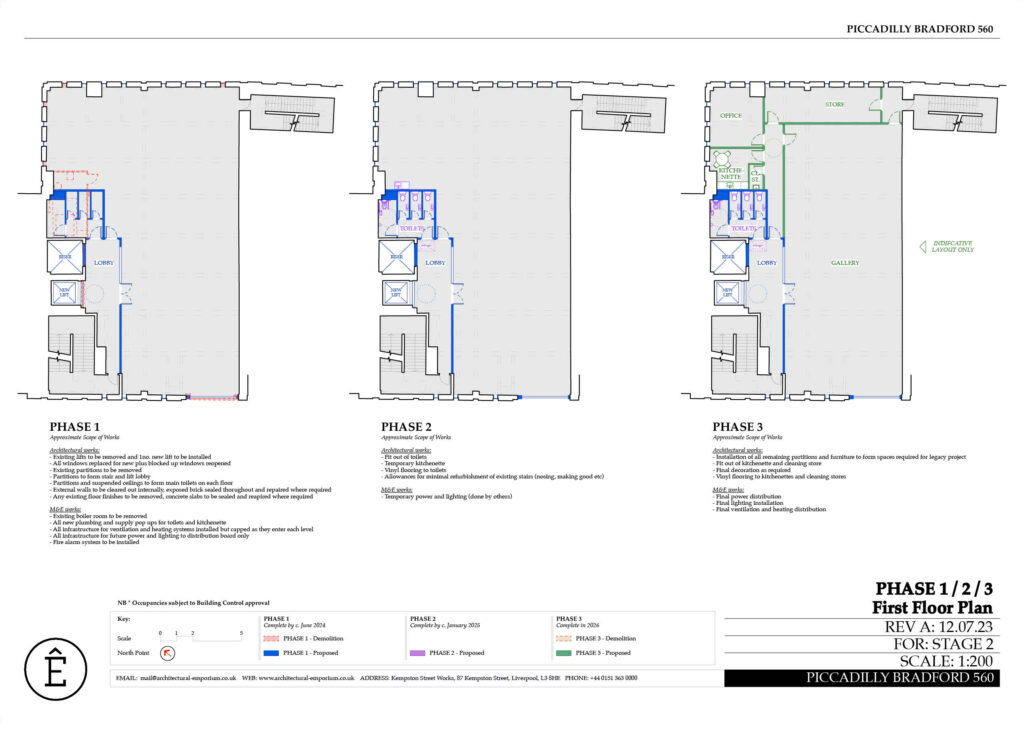
Second floor workspaces

The upper floors of the building will be left in a meanwhile state during the year of culture and services will be capped off for future development.
CBMDC Markets team and CBMDC Music services have given PPP an expression of interest to occupy the 2nd floor of the building post 2025.
A large shared bookable meeting room is proposed for the use of all building residents upon this floor.
Third floor studios
The upper floors of the building will be left in a meanwhile state during the year of culture and services will be capped off for future development.
Common Wealth Theatre have given PPP an expression of interest to occupy some of the 3rd floor of the building post 2025.
It is proposed to offer the remaining floor area to artists at a subsidised cost, with space managed by PPP and badged as a partnership with Assembly Bradford as a familiar Bradford brand
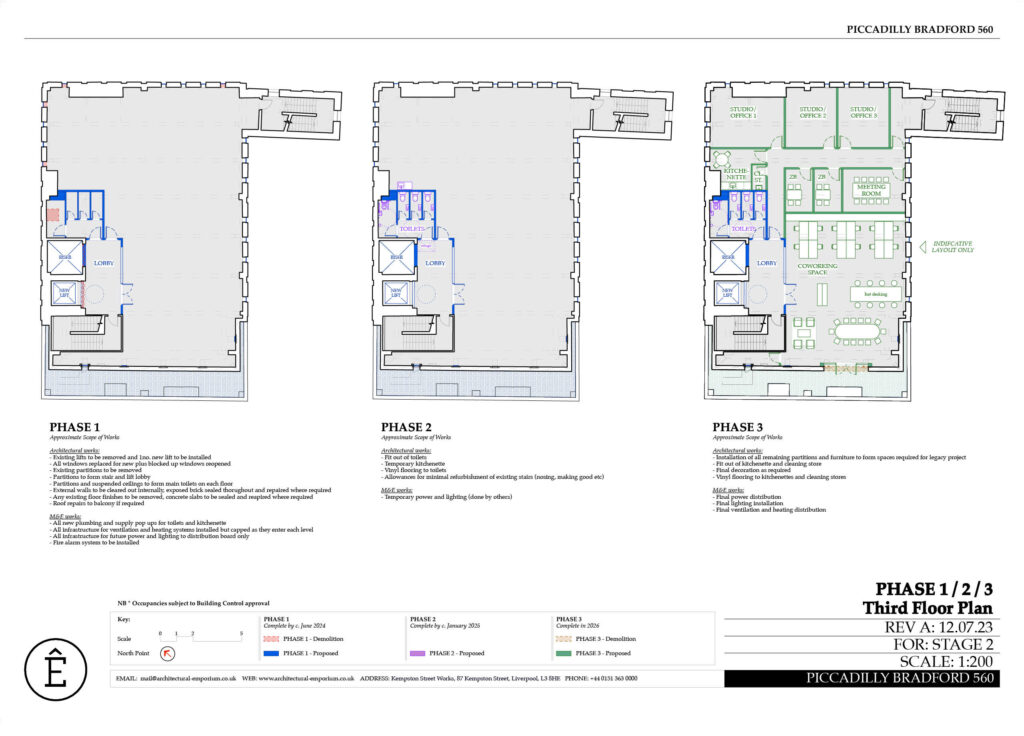
Rooftop studios

The rooftop has capacity for 4 x 23 sqm studio spaces (only two shown upon drawings but costed for 4)
These are the only spaces not accessed by lifts
Elevations 1 of 4
Windows are replaced to improve the thermal performance of the building envelope.
The rooftop pods in phase 3 are shown in green.

Elevations 2 of 4
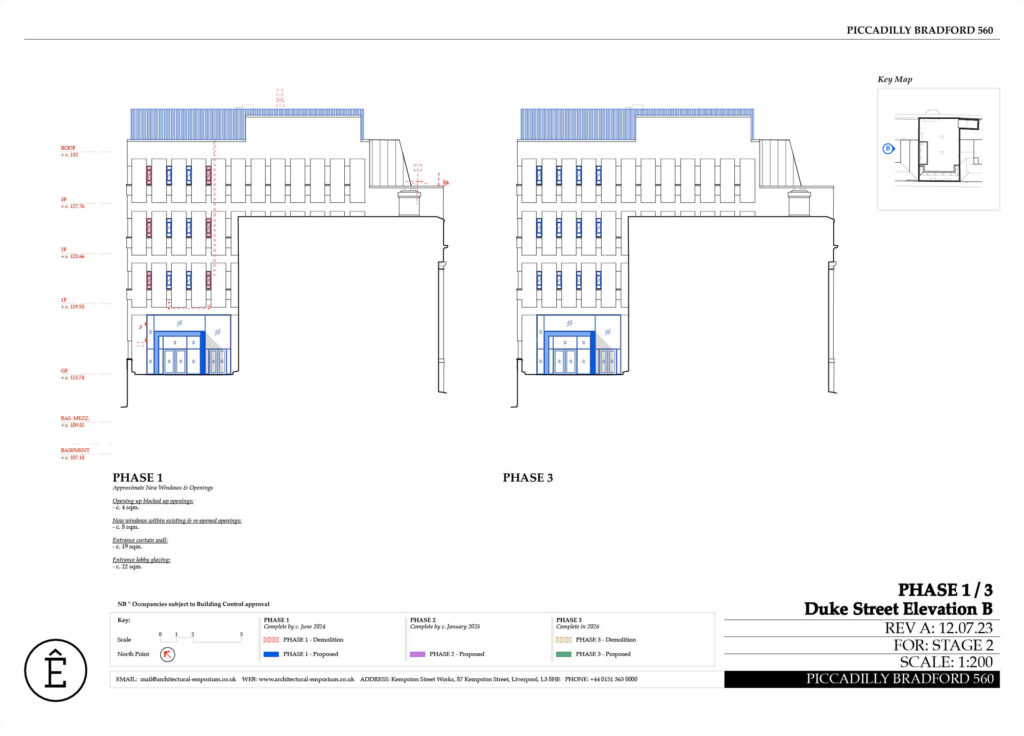
The feature entrance is shown with plenty of glazing to create a transparent and welcoming entrance.
Elevations 3 of 4
New glazing is added where the former link bridge creates an existing structural opening. This will act as a wayfinding beacon for visitors arriving from the new market development.
It is proposed to provide some balcony rooftop access from the 3rd floor.

Elevations 4 of 4

New windows are added to improve the thermal efficiency of the building.
Rooftop studios are shown with northlights for quality of natural light.

