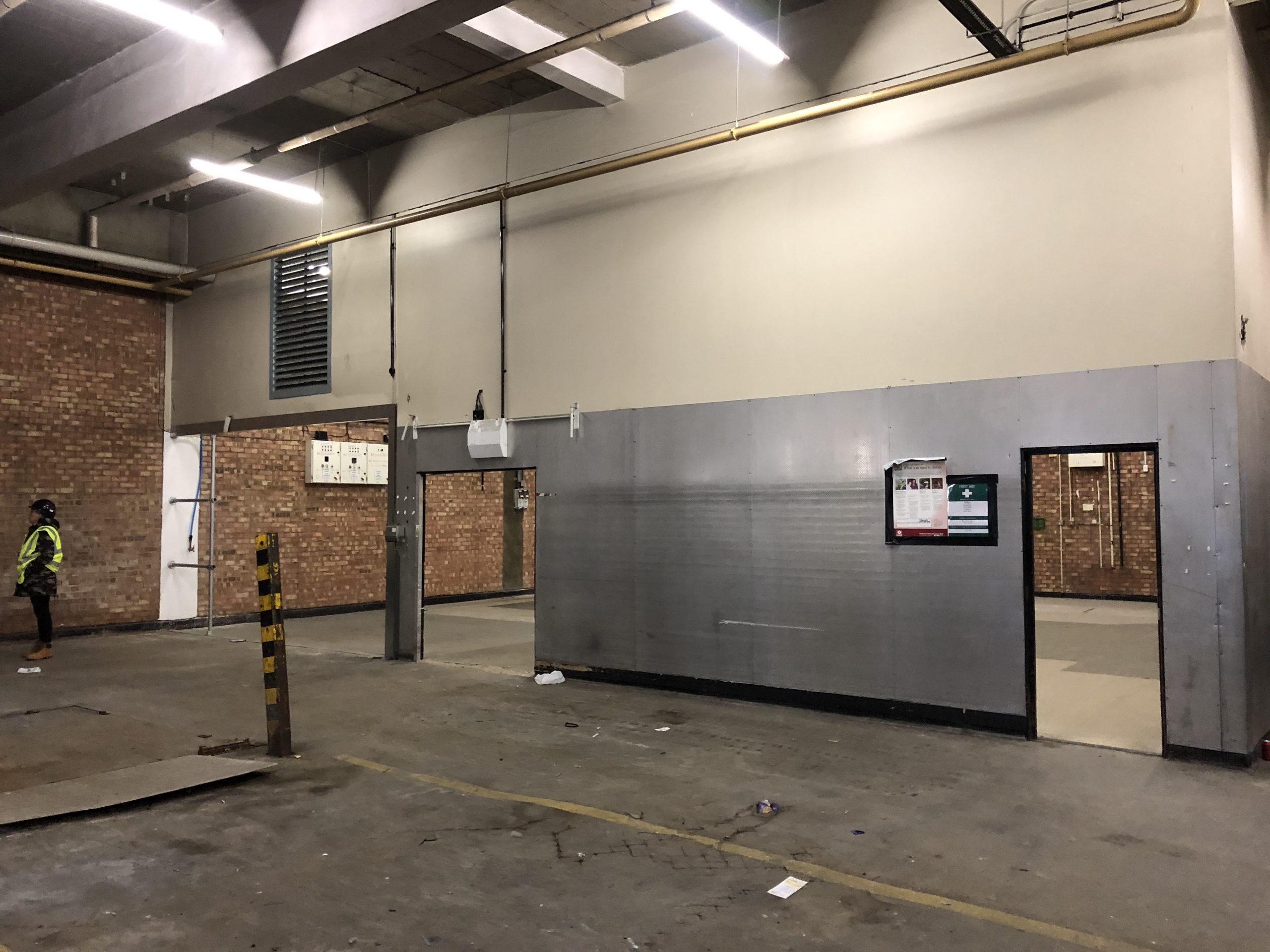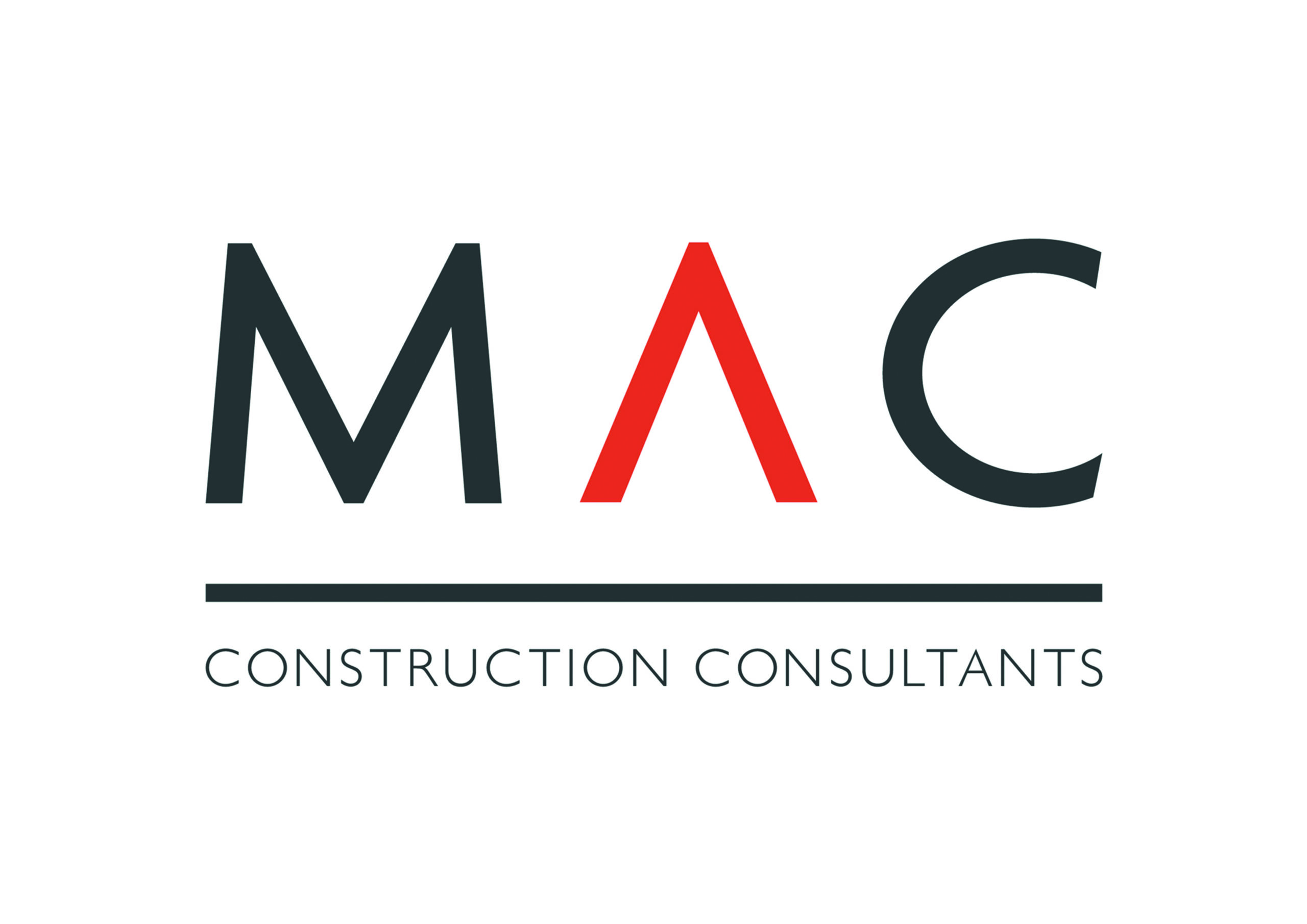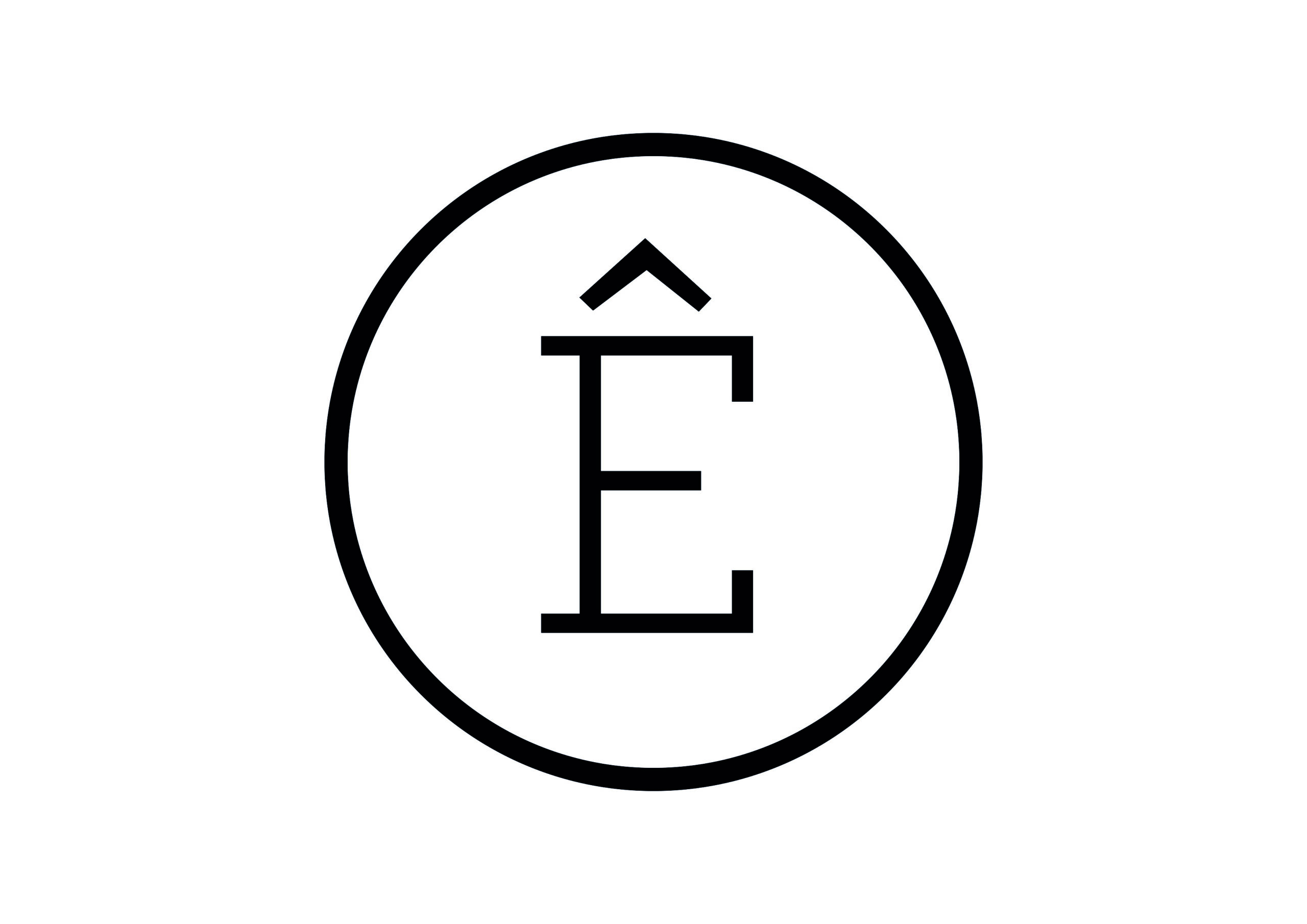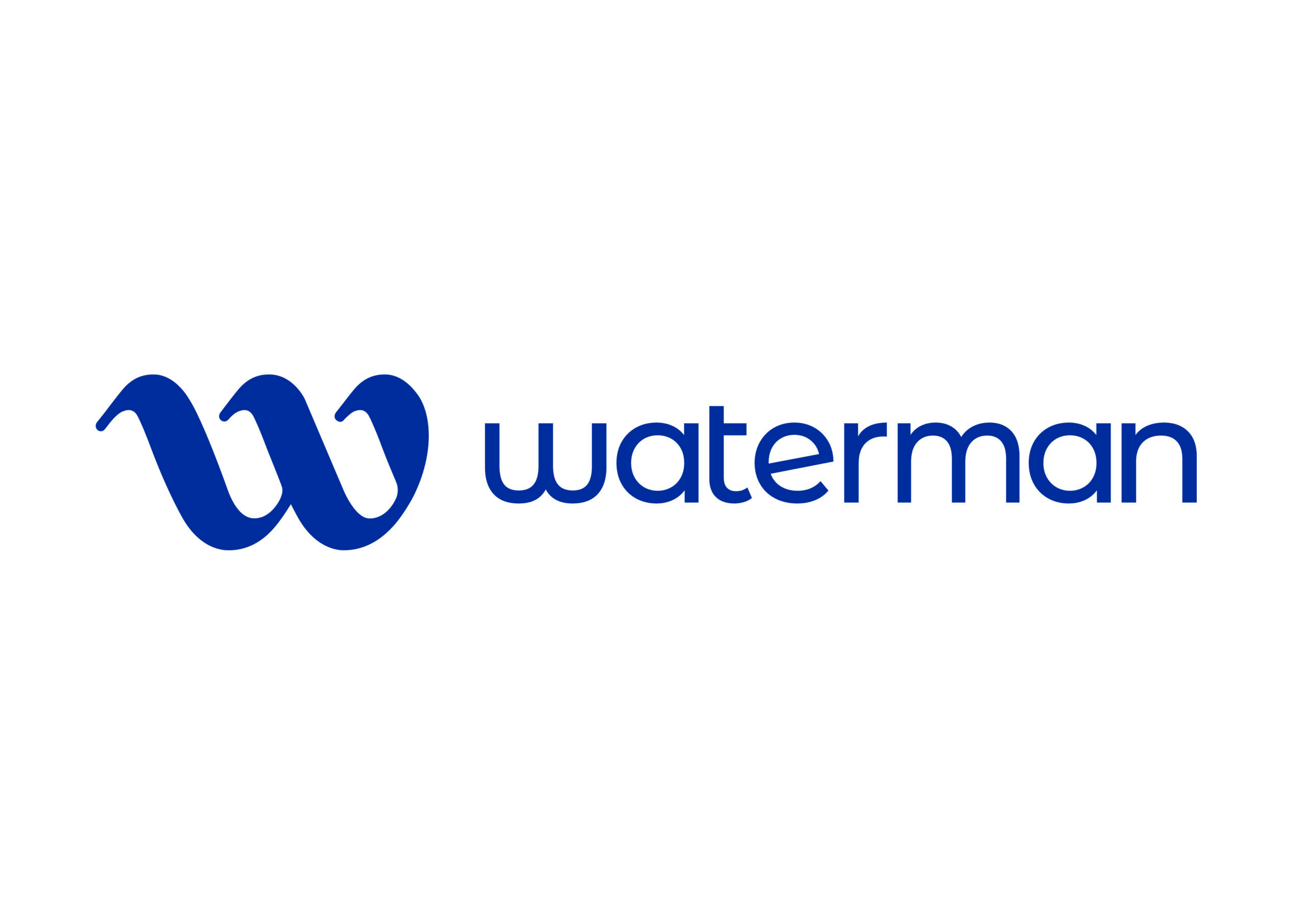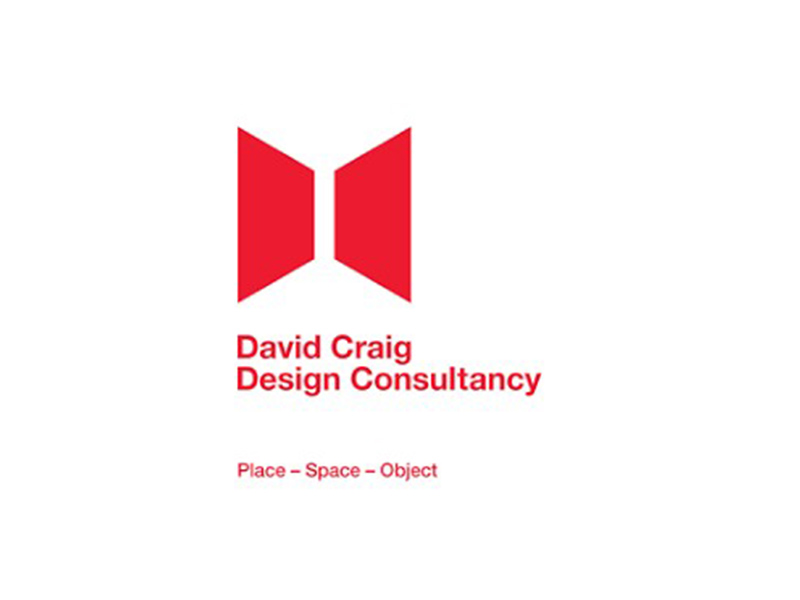26 Piccadilly
About the project
From 2021 until 2023, People’s Property Portfolio secured funding and support to carry out detailed business modelling and an architectural feasibility study on the building at 26 Piccadilly in Bradford city centre. It was our ambition to bring this former warehouse and loading bay into creative community-owned use.
We developed a detailed build cost plan and programme, alongside a comprehensive business case and plan. We conducted months of collaborative design development, strategic planning, and built relationships with potential occupiers. Our plan brought together several Arts Council of England’s National Portfolio Organisations, as well as emerging community and arts practitioners, organisations, and commercial ventures under one vision to create a long-term, sustainable home for the creatives of Bradford.
We took this from concept to a blueprint which could be turned into reality. With support from Power to Change and a grant from Bradford Metropolitan District Council, PPP worked with an expert design team to develop a detailed RIBA stage II report, including cost plan, structural appraisals and designs, full mechanical and electrical specifications, and fit out concepts.
Through this early feasibility work we commissioned a bespoke financial modeling software suitable for stress-testing the mixed use development. This software, now a valuable legacy of the project, was developed to carry out rapid cost analysis of the available floor space and usages, enabling multiple options to be explored.
We were successful in securing Arts Council England support for the project via a successful EOI on their capital grants programme.
Despite the positive feasibility work and concept development, ownership agreement negotiations resulted in delays to the project and the discovery of RAAC at a critical time meant that we had to explore other options.
Undeterred, and in alignment with our vision and mission, PPP continue to work in partnership with the scheme’s stakeholders, lobbying for meaningful long-term use of the space in order to benefit the people of Bradford.
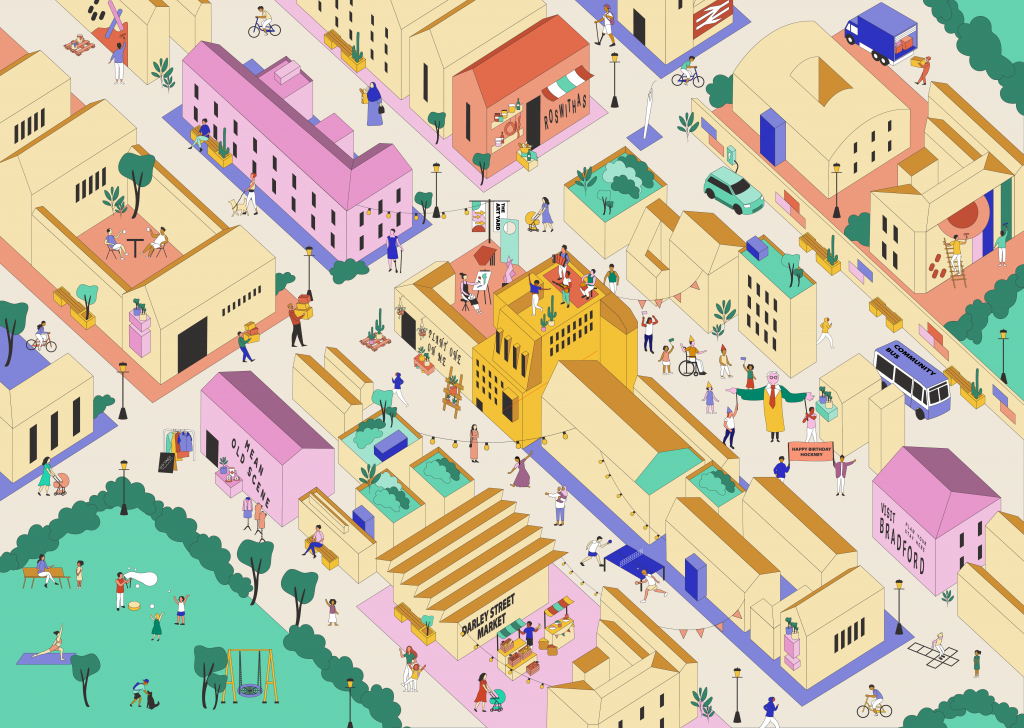
Context
Located a stone’s throw away from Forster Square station and opposite the new £30 million Darley St Market, designed by world renowned market designers Greig and Stephenson, 26 Piccadilly straddles Upper Piccadilly and Dale Street.
Bradford is going through significant transition as a city: it is designated UK City of Culture 2025, Transforming Cities projects are underway, the Darley Street Food Market is due to open in 2025, One City Park was recently completed, Bradford Live is due to open soon, and the Bradford City Village development partnership has been announced. We believe that these investments will lead to a rise in land and property values, along with a more varied offer from the city.
Artists and creatives are early adopters and changemakers during times of regeneration, playing a key role in making places and spaces for people; but once property and land values rise, the very people that helped create the exciting and dynamic atmosphere get priced out and move on.
It is our vision for Bradford to be different. We want to secure spaces for community use. We believe that through robust and strategic partnerships, and creative, entrepreneurial spirit, we can create better places for everyone.


Consultation
People’s Property Portfolio used a grant from Bradford Producing Hub to carry out an accessible two-day community visioning session. Facilitated by artist Jean McEwan, with live notes taken by Glenn Hustler, and sign language interpretation provided, several groups gathered to discuss what a community owned and lead space would mean to them. These consultations directly in informed the RIBA Stage II designs. In doing so, we began an ongoing conversation with key community and cultural partners in Bradford.
Quotes

“26 Piccadilly would build on Bradford’s egalitarian and radical traditions”
Community Consultations
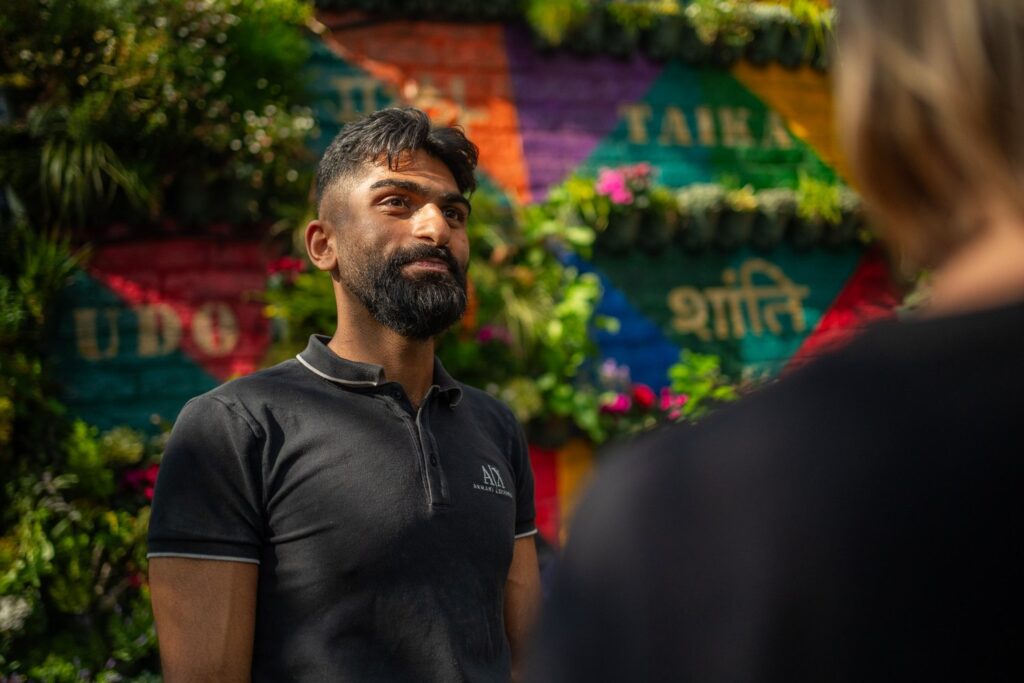
“Bradford is a city filled with creative energy, fabricators, makers, sculptors, carpenters and artists each with their own story to tell. 26 Piccadilly will provide a fundamental platform for collaboration from artists and makers from all walks of life to commune in Bradford and innovate for the city’s prosperous future.”
Shiraaz Ali, Artist
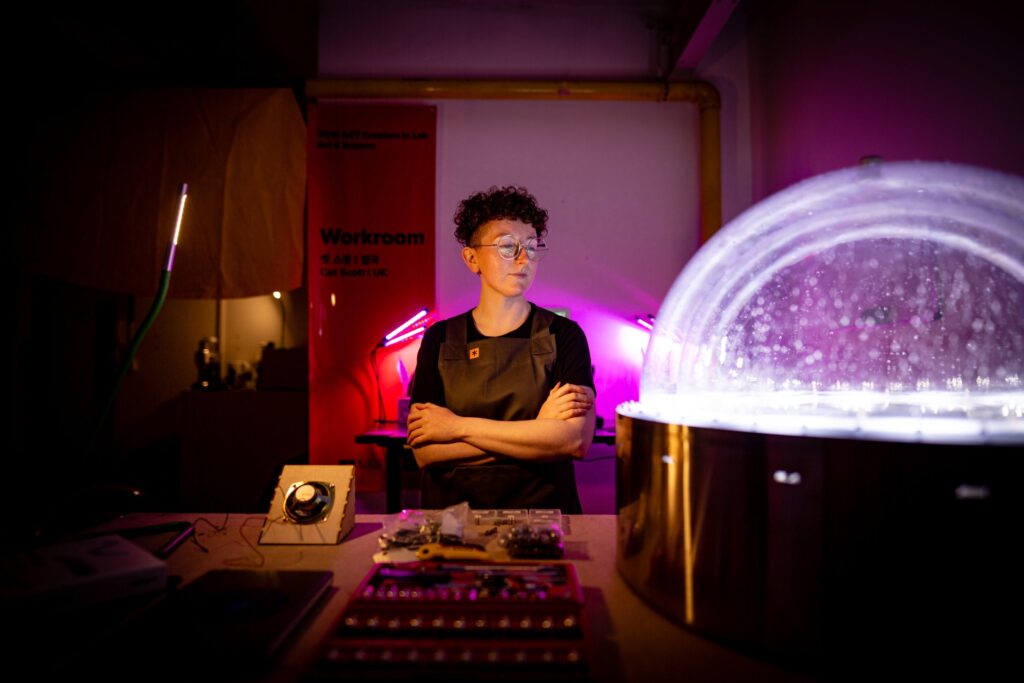
“26 Piccadilly is essential to provide permanent, secure and comfortable spaces for artists in the city/district. For too long, artists have been working in temporary space… If they are moved from place to place, and in my experience it disrupts the flow of work and impacts artists’ health, time and income. 26 Piccadilly will be a game changer in terms of being a safe space for creatives to flourish in the district, both creatively and financially, pre/post 2025″
Cat Scott, Artist
Consultation visual notes
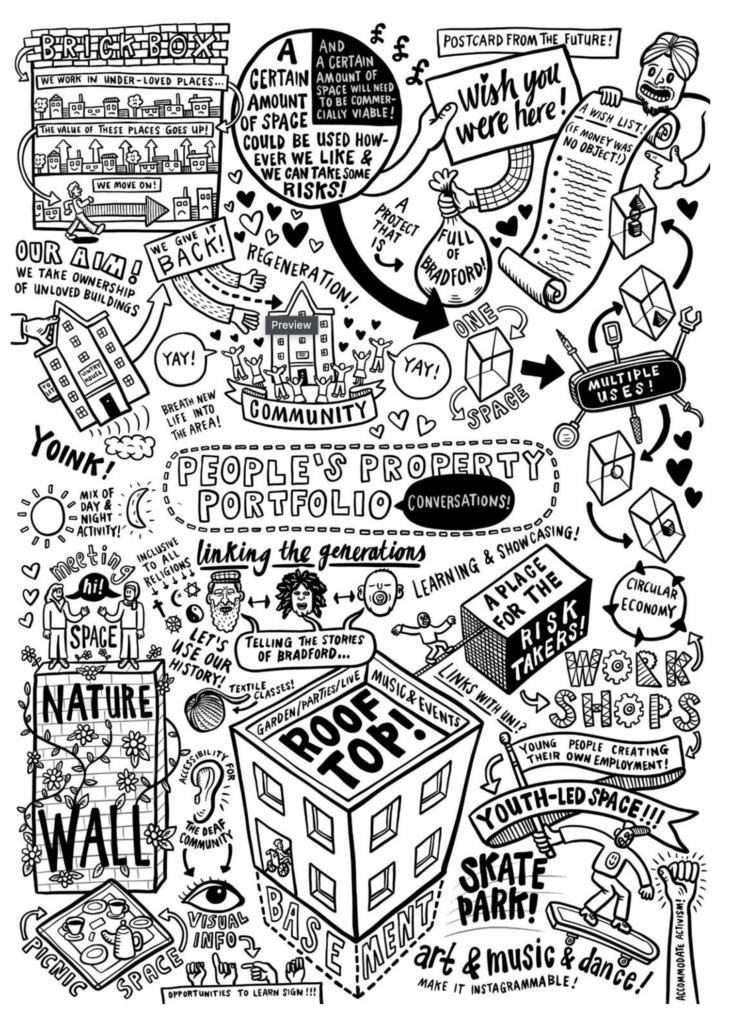
Brief
We worked with award-winning architects Architectural Emporium to explore a three-phase plan for the building:
- Enabling works
- Meanwhile use in partnership with Bradford UK City of Culture 2025
- Long-term occupation of the building
Whist the building is in good structural condition, it was identified that significant upgrading works are required to provide a habitable building suitable for public use. Works included:
- Removal of mezzanine floor
- Removal of asbestos containing floor tiles
- Structural amendments to reposition columns in the basement
- Roof insulation and waterproofing
- Window upgrade
- Significant overhaul of incoming services
- Upgrade of equipment lifts to create a passenger lift
- Installation of heating, lighting, ventilation and cooling
- A new entrance
- New power and data installation
- New WC and kitchen provisions
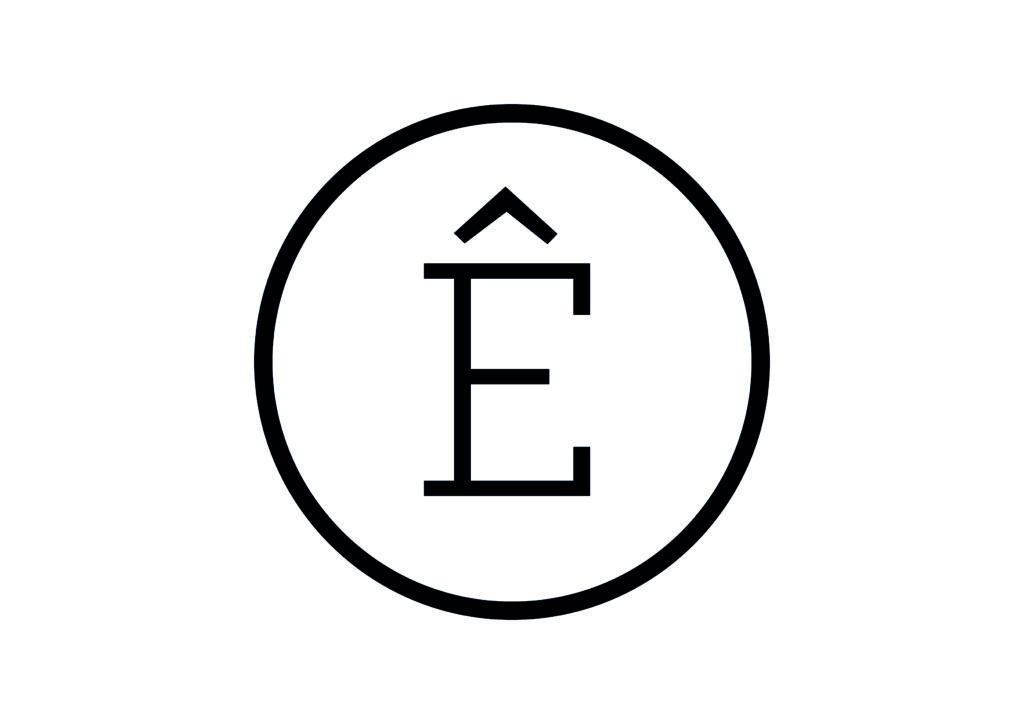
Concept Designs
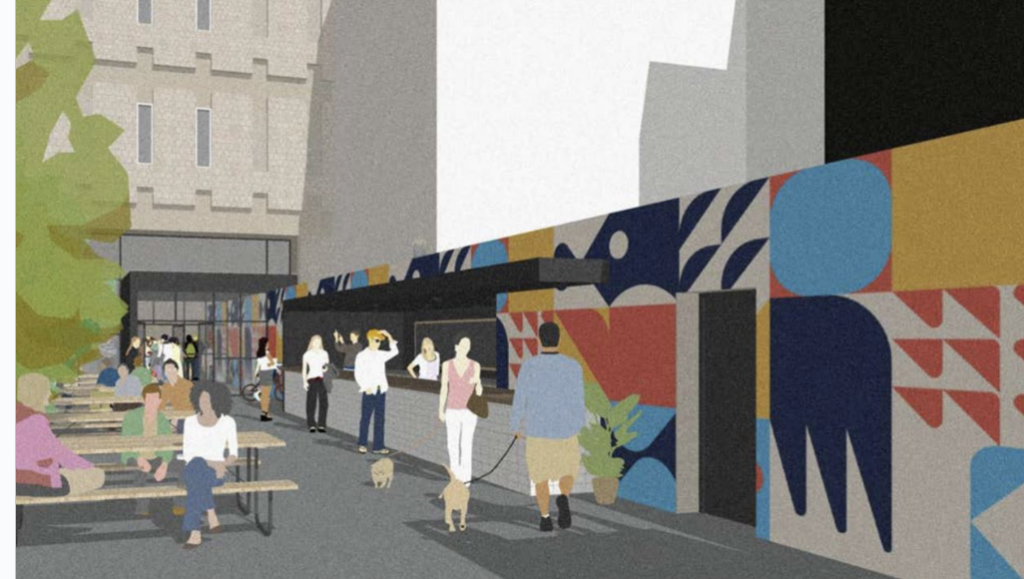
Briefing visuals commissioned by PPP
Schedule of area
Space | Total floor area m2 | % Lettable | Area lettable m2 |
Yard | 214 | 77* usable space | 153* excluded from lettable calculations |
Basement and mezzanine | 516 | 71 | 365 |
Ground floor | 413 | 48 | 199 |
Mezzanine | 180 | 43 | 78 |
First floor gallery | 412 | 72 | 296 |
Second floor workspaces* NB Shared boardroom and kitchenette | 412 | 43 | 179 |
Third floor studios | 368 | 67 | 247 |
Roof top studios * excluding plant area | 247 | 37 | 92 |
1456 m2 |
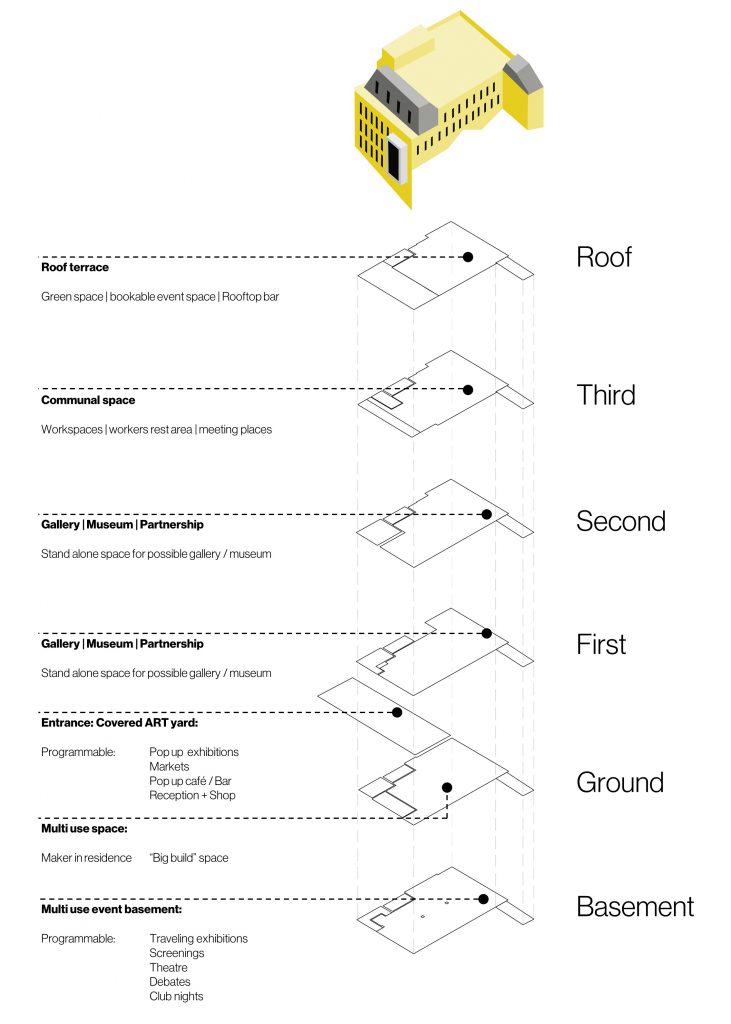
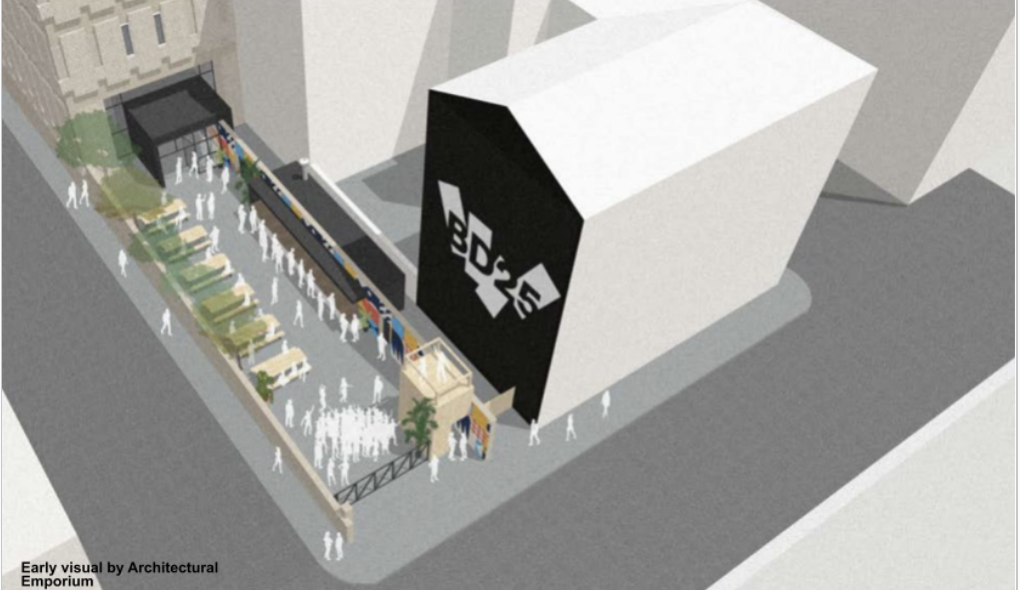
Early visual by Architectural Emporium



